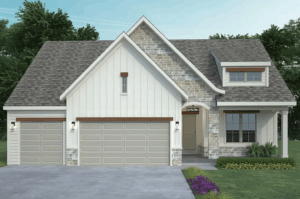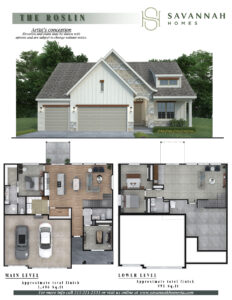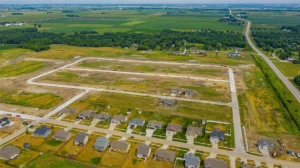427 Walnut Dr, Huxley, IA 50124
427 Walnut Dr, Huxley, IA 50124- 5 beds
- 3 baths
- 2607 sq ft
Basics
- Bedrooms: 5
- Bathrooms: 3
- Floors: 2
- Area: 2607 sq ft
Description
-
Description:
Welcome to this stunning new ranch home, offering over 2,600 square feet of finished space in one of Huxley’s most desirable neighborhoods. From the moment you arrive, you’ll be impressed by the charming exterior, open layout, and high-quality finishes throughout.
The main level features 1,453 sq. ft. of thoughtfully designed living space with an open concept perfect for modern lifestyles. The spacious kitchen flows seamlessly into the dining and living areas, making it ideal for everyday living and entertaining. A walk-in pantry adds extra storage and convenience, while large windows bring in plenty of natural light.
Tucked away for privacy, the primary suite offers a relaxing retreat with a large walk-in closet and a private bath. Two additional bedrooms, a full bathroom, and a laundry area complete the main level.
The finished lower level adds an additional 1,154 sq. ft. and expands your living space with a second living room, two more bedrooms, and a full bathroom—perfect for guests, hobbies, or a growing household.
Step outside to enjoy the covered patio, ideal for relaxing evenings or summer barbecues. The attached 3-car garage adds everyday convenience.
Don’t miss this opportunity to own a beautifully crafted new home in the heart of Huxley—just a short drive from Ames and Ankeny. Schedule your private tour today!
Show all description
Location
- Neighborhoods: Huxley


